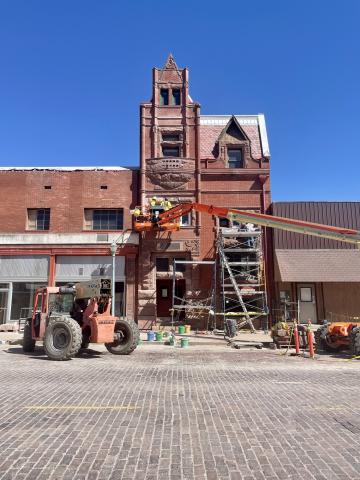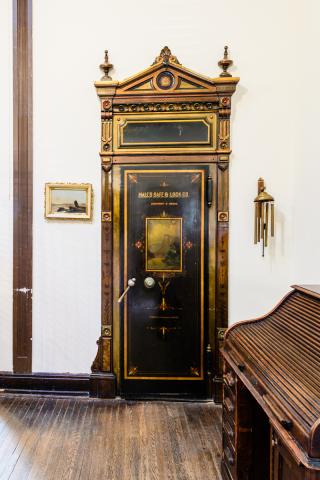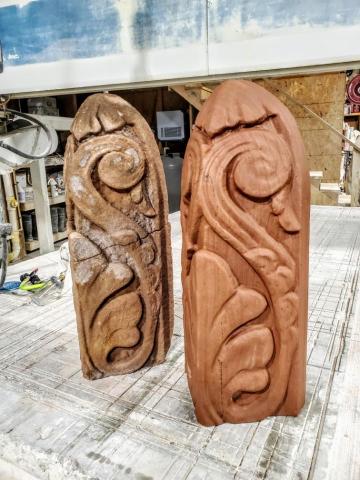


Spotlight on the Farmers and Merchants Bank Restoration
Rehabilitation efforts at the Farmers and Merchants Bank got underway last year and are now coming closer to completion under the supervision of Tru-Built Construction of Lincoln as lead contractor. The rehabilitation project aims to:
- Address deterioration that was present at exterior elevations
- Eliminate water infiltration at basement level
- Preserve and restore the original interior features
- Retrofit the building with new electrical and mechanical equipment prior to installation of new site interpretation and exhibits
Construction activities have involved demolition of the early 1960s-era basement rooms to refinish and fully utilize the space for future museum exhibits. The bank’s lobby will once again be illuminated with natural light owing to the restoration of a vaulted ceiling that revealed six upper transom windows. Removal of two infilled windows on the back facade allowed for installation of replacement windows that align to the original windows and transom sizes. This effort was also key to restoring original distinctive attributes of the lobby space.
Restoration of the sandstone facade was the most significant undertaking due to the need to replace several damaged stones. Stone fabrication was completed by Carson Stone & Supply of Omaha using 3D scanning technology to replicate the intricate engraving work from the original stones. The facade restoration also involved the replication of two slender sandstone tourelles that once flanked the tower upward to the cornice of the pyramidal roof. The new stones replace the original tourelles that were damaged to the point of instability, which had required their removal nearly two decades ago. Most recently, work began to replace the fishscale slate shingles—many of which were damaged or missing—with new slate shingles that match the color and shape of the original product.
Additional work that needs to be completed involves:
- Restoring the tile floor in the lobby
- Installing new mechanical and updated electrical systems
- Refinishing wood floors and adding new flooring to the basement exhibit space
- Applying a fresh coat of paint in the interior
- Returning the metal ornamental spire to the peak of the building
- Securing period-appropriate lighting fixtures for the bank lobby
- Developing and installing new exhibits for the space
About the building
Construction of the Farmers and Merchants Bank began in the summer of 1888 and was completed in 1889. The building was built as home to the Farmers’ and Merchants’ Banking Company, which was incorporated in 1886 by Silas Garber, E. B. Smith, George O. Yesier, George B. Holland, and W. S. Garber. The building, later referred to as “one of the finest and most complete banking buildings in the state,” was the tallest structure in Red Cloud at the time of its construction. In fact, the Webster County Argus amusingly reported in 1889 that the building would be "a joy forever" and noted "unless the builders stop pretty soon, it will rival the Washington Monument in its towering height."
The ornate building, with its eclectic style and Queen Anne inspirations, presents its strongest design impulse from the Romanesque Revival style. Influenced by architect Henry Hobson Richardson from Boston, and also known as "Richardsonian Romanesque," the style was a prevalent choice for many public buildings and churches of the era throughout the United States. It includes a Colorado sandstone facade; intricately carved wooden and brass teller cages ordered from the Union Furniture Company of Chicago, Illinois; white marble entry steps; and two elegant vaults that were manufactured by Hall’s Safe & Lock Company of Cincinnati, Ohio.
Although the Farmers’ and Merchants’ Banking Company failed in connection with the Panic of 1893, the building remained a center of community activity. It housed J. L. Miller’s harness shop in the garden level, became home to other community banks, and later housed the City of Red Cloud’s offices before being purchased in 1959 by the Willa Cather Foundation. Following efforts to convert the building for use as office, museum, and research space, it was dedicated as the Willa Cather Museum on May 26, 1962, with John G. Neihardt as guest speaker. After the Foundation relocated its office space, the building has been consistently utilized as one of many attractions on the guided town tour of Red Cloud, owing to its connection to Silas and Lyra Garber, Willa Cather’s prototypes for Captain and Mrs. Forrester in A Lost Lady.
How You Can Help
Slowly but surely, the Farmers and Merchants Bank is being returned to its early grandeur thanks to generous donations to our Campaign for the Future. If you, too, would like to support the rehabilitation of the bank, please donate online or mail your gift to the Willa Cather Foundation, 413 N. Webster Street, Red Cloud, NE 68970.
To learn about naming and recognition opportunities available in connection with charitable donations, please contact executive director, Ashley Olson, at aolson@willacather.org or (402) 746-4892.
NOTE: Archival images in the banner slide show are from the Willa Cather Pioneer Memorial Collection, Special Collections & Archives, National Willa Cather Center, Red Cloud, Nebraska.
